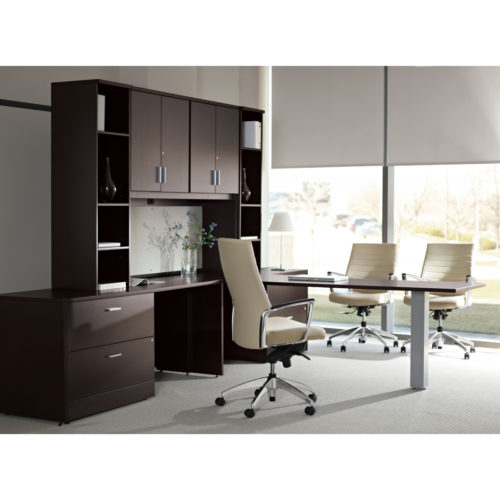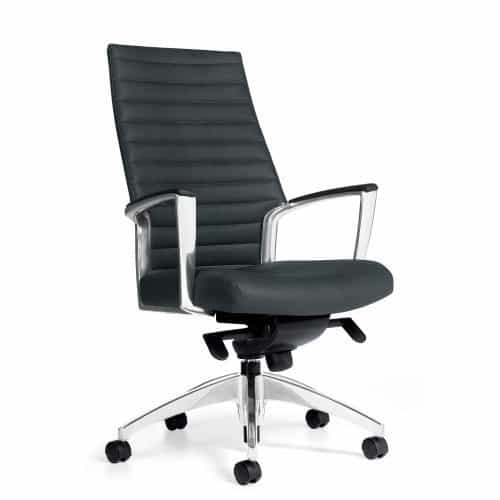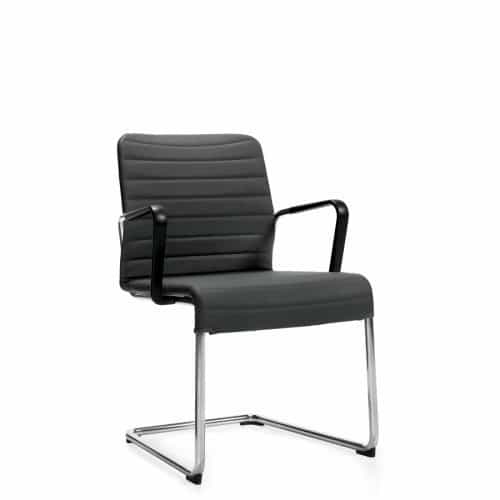CSE Baseball
BACKGROUND
CSE moved into a small building that was split level and little open space to work with. CSE replaces all the carpet and painted the walls while we took care of the interior design and space planning. The customer elected to keep the molding and panel details along all of the walls. This molding encroached into the overall dimensions of each room enough that we lost almost 2” around the perimeter of each room. The chair rail was also placed just above desk height which resulted in the tack boards and overheads being installed above this line. It looks great, but is an unusual circumstance.
OBJECTIVE
As they transition into new ownership, CSE wanted to reflect the new brand, but wanted to remain familiar to their existing clients. They wanted to reflect professionalism and success as well as a cutting edge and “hip” image. Our designer worked within a limited color palette and kept the office fresh and stylish. We were unable to create one typical office and use the same solution in each room. They all had to be considered individually. They requested a “minimalist” design approach and wanted to keep it simple, but also wanted to project an image of success. The two tone scheme continued throughout the office and provided cohesiveness while also projecting a “trendsetter” feel.
Designer: Sara Didion
Designer: Sara Didion
RESULTS
Our mission is to provide our clients with solutions that meet and enhance their workspace. Our design provided space planning, installation drawings and specifications for our customers to make sure we maximized all of our resources to create the best workspace for our client.
Products featured

Global Zira
A contemporary desking solution with extensive options to personalize your workspace.
- For the managerial application or executive office, create a work environment that meets your work surface needs and storage requirements. Then go ahead and personalize it!
- Select from the following: hundreds of components for any size or shape office, storage components that can tower to 84″ high, wide selection of laminate finishes, several edge options and thickness sizes, handle options in silver, black, nickel or brass finishes, glazing options on doors and modesty panels, and lastly, work surface grommets and power blocks for your electrical needs.
- Zira is your most functional solution to work environment efficiency and organization.

Global Accord
Global Accord features a finely detailed polished aluminum arm with a sling style back, upholstered with rolled and pleated details, and is available in an array of fabrics or fine Italian leathers. Clean simple lines make Global Accord the perfect choice for meeting rooms, boardrooms and private offices.

Global Lite
The sled is back in an elegant update of a classic. Global’s new Lite seating series blends refined metal work with a beautiful ribbed mesh covering in an array of contemporary neutrals and chromatic hues.